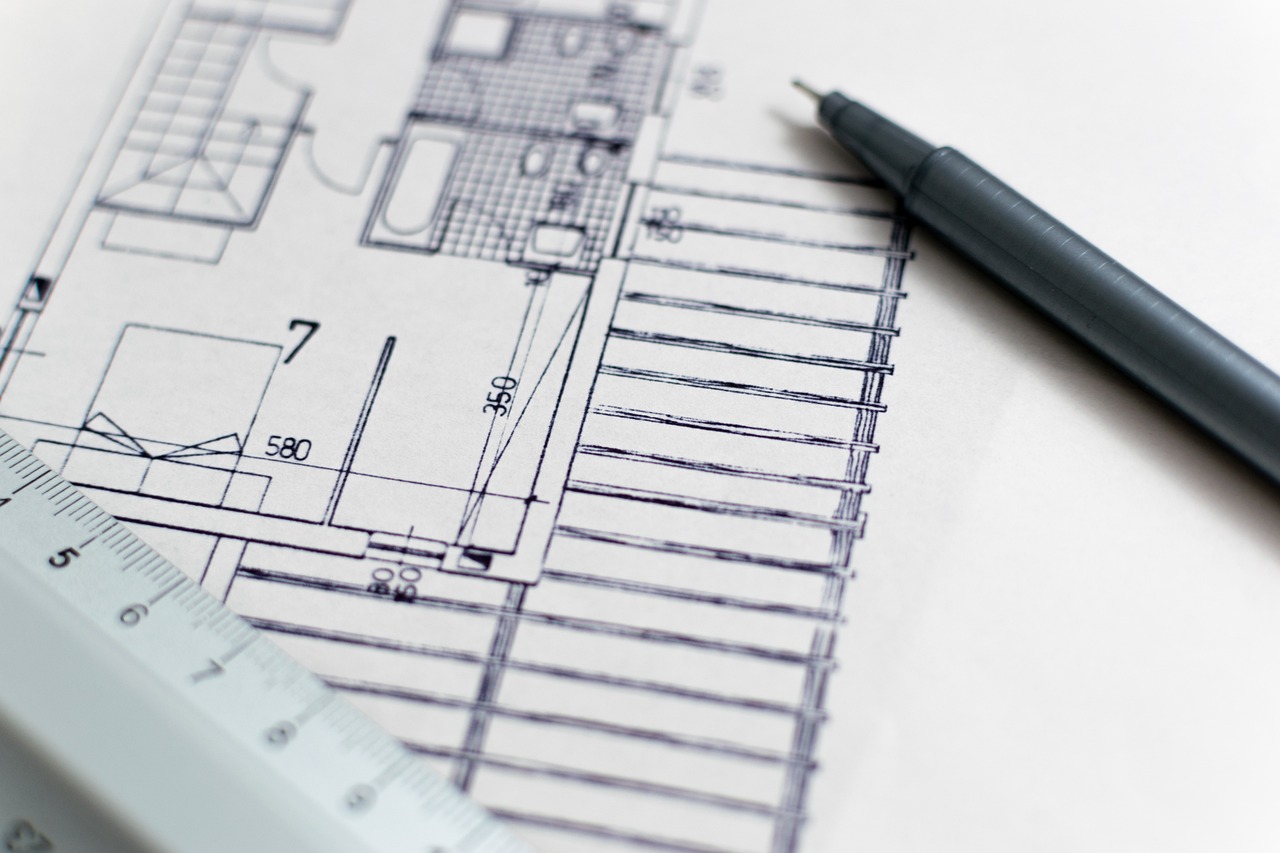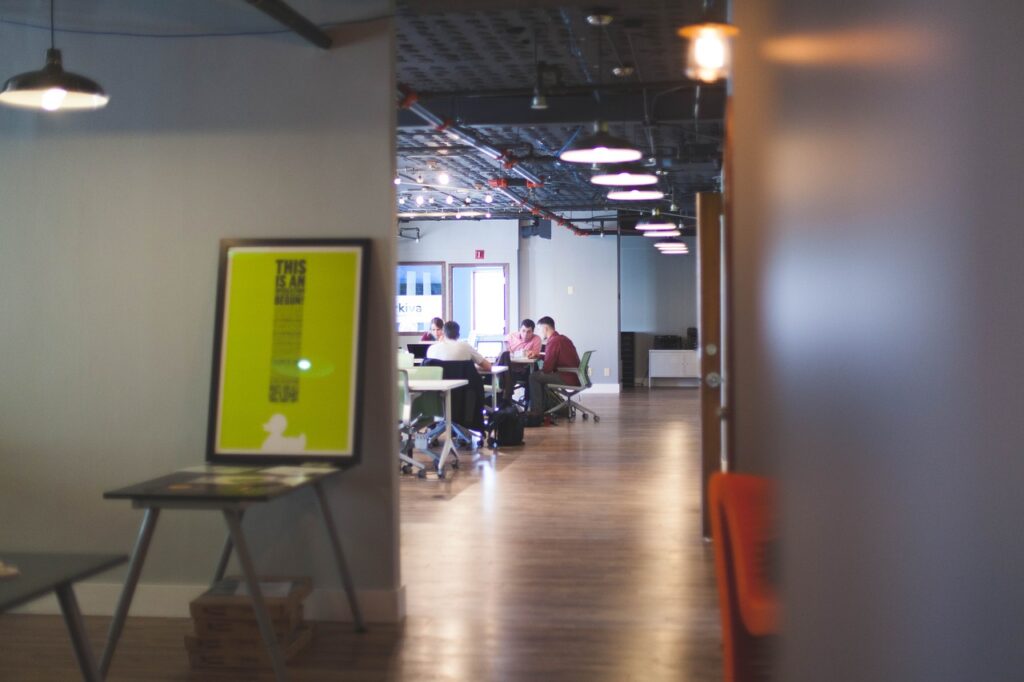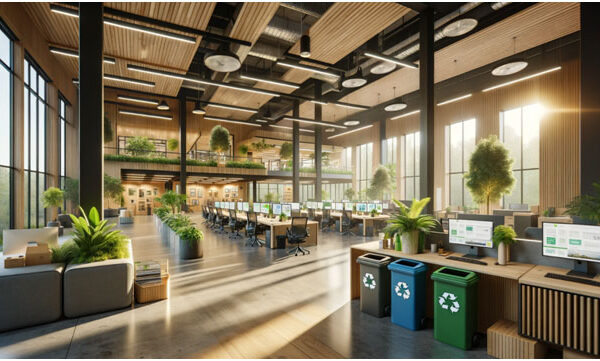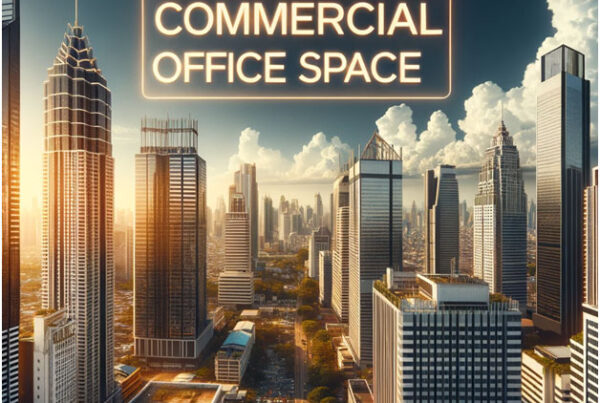
Your office layout can have a significant impact on your employees’ productivity and comfort. A well-designed office layout can help to improve employee focus, collaboration, and well-being. It can also help to reduce noise levels, improve air quality, and create a more inviting and comfortable space.
In this article, we will discuss the importance of office layout optimization and provide you with some tips on how to create an efficient and comfortable office space for your employees.
The Impact of Office Layout on Efficiency and Comfort
There is a growing body of research that shows that office layout can have a significant impact on employee productivity and comfort. For example, one study by the University of California, Berkeley found that employees in open office plans were 66% more likely to report feeling distracted than employees in private offices.
Another study by the University of Sydney found that employees in offices with poor natural light were 15% less productive than employees in offices with good natural light.
These studies and others show that office layout can have a real impact on employee well-being and productivity. If you are looking to improve the performance of your team, you should consider optimizing your office layout.

Image by StartupStockPhotos from Pixabay
Understanding Your Office Space
The first step in optimizing your office layout is to understand your current office space. This includes considering factors such as the size of your office, the number of employees you have, the type of work your employees do, and the company culture.
Once you have a good understanding of your current office space, you can start to identify areas for improvement. For example, if you have a lot of employees who need to collaborate, you may want to create more shared spaces. If you have employees who are easily distracted, you may want to create more private spaces.
Office Layout Design Principles
There are several key principles that should be considered when designing an office layout. These principles include:
- Ergonomic design: The office layout should be designed to support the natural movement of the body and prevent injuries. This includes factors such as the height of desks and chairs, the amount of space between workstations, and the availability of natural light.
- Natural light and ventilation: Natural light and ventilation can have a significant impact on employee productivity and well-being. The office layout should be designed to maximize the amount of natural light and ventilation available.
- Privacy and noise control: Employees need a certain level of privacy to be productive. The office layout should be designed to minimize noise levels and provide employees with private spaces when needed.
- Open office versus cubicle layout: There is no one-size-fits-all answer to the question of whether to use an open office plan or a cubicle layout. The best option for your company will depend on the specific needs of your employees and the type of work you do.
Creating Efficient Office Layouts
Once you have considered the key principles of office layout design, you can start to create a layout that is efficient for your employees. Here are a few tips for creating efficient office layouts:
- Use space planning software to visualize your ideas. There are a number of software programs that can help you to visualize your office layout and make changes easily.
- Allocate space for different functions. The office layout should include space for different functions, such as workstations, meeting rooms, and break areas.
- Balance private and shared spaces. Employees need a mix of private and shared spaces to be productive. The office layout should balance these two types of spaces.
- Accommodate technology needs. The office layout should accommodate the technology needs of your employees. This includes factors such as the availability of power outlets and cable management.
- Select the right furniture. The furniture in your office should be ergonomic and comfortable. This will help to improve employee productivity and well-being.
Ensuring Office Comfort
In addition to creating an efficient office layout, it is also important to ensure that your office is comfortable for your employees. Here are a few tips for ensuring office comfort:
- Maintain an optimal temperature. The temperature in your office should be comfortable for most employees. This is typically between 68 and 72 degrees Fahrenheit.
- Provide break areas. Employees need regular breaks to avoid fatigue and burnout. The office layout should include comfortable break areas where employees can relax and recharge.
- Incorporating green spaces. Plants can improve air quality and reduce stress levels. Incorporating green spaces into your office layout can help to create a more comfortable and inviting environment for your employees.
- Get employee feedback. The best way to ensure that your office is comfortable for your employees is to get their feedback. Ask them what they like and dislike about the current office layout and what changes they would like to see.
Adapting Your Office Layout Over Time
Your office layout should not be static. It should be adaptable to changes in the company, the workforce, and the work environment. For example, if you start to hire more employees, you may need to create more workstations. If you start to offer more collaborative work opportunities, you may need to create more shared spaces.
It is important to regularly review your office layout and make changes as needed. This will help to ensure that your office is always a productive and comfortable environment for your employees.
How Atrium Properties Can Help
Atrium Properties is a commercial real estate company that specializes in office space design and optimization. We can help you to create an office layout that is efficient, comfortable, and adaptable to change. We offer a variety of services, including:
- Space planning and design
- Furniture selection and installation
- Technology integration
- Ergonomic consulting
- Employee feedback surveys
We can work with you to understand your unique needs and create an office layout that meets your specific requirements. We can also help you to implement your new office layout and provide ongoing support.
Conclusion
Your office layout can have a significant impact on the productivity and well-being of your employees. By following the tips in this article, you can create an office layout that is efficient, comfortable, and adaptable to change. This will help you to attract and retain top talent, improve employee productivity, and boost the bottom line.
For more information on how Atrium Properties can help you to optimize your office layout, please contact us today.
Featured Image by Lorenzo Cafaro from Pixabay




