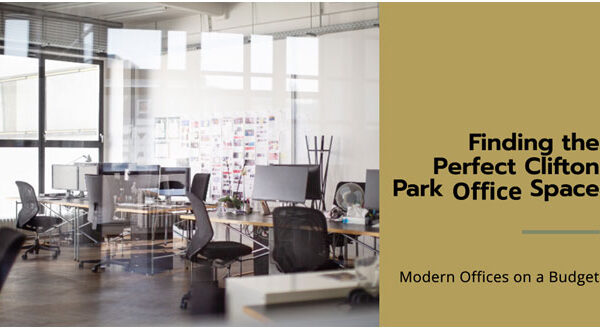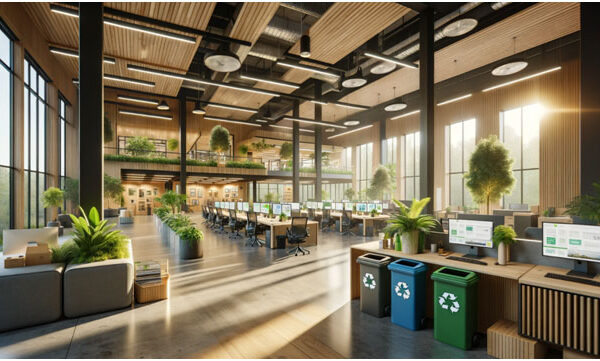
Image by CecilKing from Pixabay
Recent data suggest that an optimized workspace improves employee satisfaction. This discovery has spurred floor designers to perfect their business’s layout. Many who’ve succeeded have boosted worker productivity and company culture.
Unfortunately, factors like budget constraints hamstring many space-optimization efforts. Owners who wish to maintain reasonable budgets must strike a balance between the ideal office and financial reality.
Here’s how to determine your business’s right office size.
 Image by David Mark from Pixabay
Image by David Mark from Pixabay
Types of Office Space
There are three main types of office space.
- Cubicles: Popularized in the 1970s, cubicles provide each worker with a three-paneled privacy wall. Designers built this structure to minimize visual and auditory distractions while maintaining space efficiency.
- Open Floor Plan: Since the 21st century, planners have increasingly removed cubicles in favor of the open floor plan. Company owners intend these spaces to maximize employee collaboration and movement room.
- Private Offices: Private offices provide each worker with a closed-room door. The most expensive option, private offices offer the greatest privacy of any work layout.
Typically, a cubicle layout will require a bit more room than an open office space. Individual offices require the most space by a significant margin. Which option your business chooses must be tied to your company’s needs.
Company Culture
Company culture can turn a lackluster work environment into a thriving production hub. But if your office design fails to capitalize on this culture, stagnation is inevitable.
For workplaces that promote constant collaboration between all members, target an open layout. Employees can see each other and instantly communicate an idea for feedback. Open layouts also streamline moving from one workstation to another.
Some cultures have a mix of in and out-of-office workers with whom all must collaborate. Electronic meetings like Zoom are common in these environments. Since not everyone will participate in a video call, a cubicle or office is needed to cancel noise distractions.
Growth Projections
Businesses that plan to increase their workforce should determine if they can afford the space they’ll ultimately need. Getting to this office early can save you from a tedious, expensive transition.
Budget Considerations
Investing in a large office may be ideal for your long-term business strategy. However, this space requirement eats into a company’s budget. This expenditure can take your profit projections from achievable to out of reach.
In such cases, it’s important to take a long-term perspective. Failure to achieve yearly profit projections may handicap your business more than a sub-optimal office layout. If your employees are still reasonably productive, hold out until your annual revenue is high enough to justify a bigger space.
Experts recommend spending between 2% and 20% of your annual budget on retail. If you are hitting the high end of this scale and struggling to make a profit, consider downsizing.
Number of Employees
More employees require more space. But they also require a more diverse set up to facilitate different group interactions. A large company won’t need everyone to coordinate. So, you want to section off areas to give groups a private yet accessible space.
Regardless of other factors, if you have a high number of employees, giving each an office may be untenable. Cubicles for your average worker are a great compromise between privacy and frugality. And you can still create offices for your high-end workers who need extra space.
Type of Business
Some industries traditionally give workers their own office. In such cases, sticking all your employees onto an open floor will seem like a downgrade. So, what should you do if you can’t afford an office for each person?
Consider cycling different employees through the same office. If your company can justify splitting work between the office and home, do so. Have half your employees come in part of the week and the other half come in the remaining days.
This strategy functions best in businesses that don’t require collaboration between all members. Schedule people who collaborate the most to come in at the same time.
Type of Work
Office Workplaces sometimes bring thought workers together with manual laborers. Typically, manual labor will involve noisy moving parts, so an open floor may be necessary for visual communication.
While your thought workers may need to interact with these laborers, you must give them a segmented, quiet area. Consider stationing offices with strong soundproofing near the open floor to satisfy both these needs.
Some work requires synchronous communication. Meaning workers must come together for real-time interaction. The more physical objects the work centers around, the more this meeting should occur in person.
Cubicles work for this setup if only a couple of people need to coordinate. Offices work if only a few need to coordinate. Workplaces that require real-time in-person interactions with many people should consider a large, open floor design.
Workspace Calculations
The easiest way to gauge your office size is by counting your employees.
Here is a guide to how much space you need per person:
- High Density: 80-150 square feet per employee
- Average Density: 150-250 square feet per employee
- Low Density: 250-500 square feet per employee
Additionally, consider these estimated figures for shared spaces:
- File Room: 200 square feet
- Conference Room: 50 square feet + 25 square feet per person seated.
- Reception Area: 100 to 200 square feet per person waiting.
- Mail Room: 125 square feet
- Halls/Corridors within the space: 20% to 30% of the total usable area
- Lunch/Break Room: 75 square feet + 25 square feet per person seated.
Since conference rooms are critical in high-density offices, you’ll need more. Plan on having one per 10 employees.
FAQs
- How do I determine how much space I need for my office?
Determine if your business requires high density (80-150 square feet per employee), average density (150-250 square feet per employee), or low density (250-500 square feet per employee).
- How do I factor in growth projections when choosing an office size?
Buying a space that accommodates your ultimate workforce goals avoids a future, painful move.
- What type of office space is best for my business?
Your office space should facilitate team communication while minimizing distractions to non-participant workers.
- What layout and design considerations should I consider when choosing an office size?
The closer workers are, the easier it is for them to communicate, but the harder it is to maintain privacy.
- How can I balance budgetary constraints with the need for an adequate workspace?
Typically, real estate costs should not exceed 20% of your annual budget.
- What are the pros and cons of different types of office spaces, such as open-plan and private offices?
Open-plan offices require minimal space and offer instant collaboration. Private offices require maximum space and offer a high level of privacy. Cubicles offer a middle ground between these options.
- How do I calculate the space required for different types of workspaces and amenities?
- File Room: 200 square feet
- Conference Room: 50 square feet + 25 square feet per person seated
- Reception Area: 100 to 200 square feet per person waiting
- Mail Room: 125 square feet
- Halls/Corridors within the space: 20% to 30% of the total usable area
- Lunch/Break Room: 75 square feet + 25 square feet per person seated
- What are some common mistakes to avoid when choosing an office size?
Many companies fail to account for future growth both in terms of new hires and current employees moving into new roles.
- How can I ensure that my office space accommodates different team sizes?
Have a more open space for large collaborations and cubicles for small collaborations.
- How often should I reassess my office size requirements?
Reassess office size requirements during your quarterly review and any significant employee shifts.
Conclusion
Owners should spend adequate resources determining which office size is best for their business. The right combination of space and layout can boost employee performance and satisfaction. So, consult with your work teams to optimize your workspace.
Citations
- Forbes: Employees need to feel comfortable and calm in their physical work settings to produce their best work.”
- Interact Software: “Removing time-wasters relieves stress and anxiety, increases productivity and ultimately drives employee satisfaction in the workplace.”
- Paldesk: “Prioritizing employee satisfaction will increase your bottom line profits, create lower employee turnover and improve overall company performance and productivity.”
- Harvard Business Review: “ Engaged employees perform better, experience less burnout, and stay in organizations longer.”
- WeWork Ideas: ” Let’s take a look at a few major ways the physical workspace affects productivity levels.”




